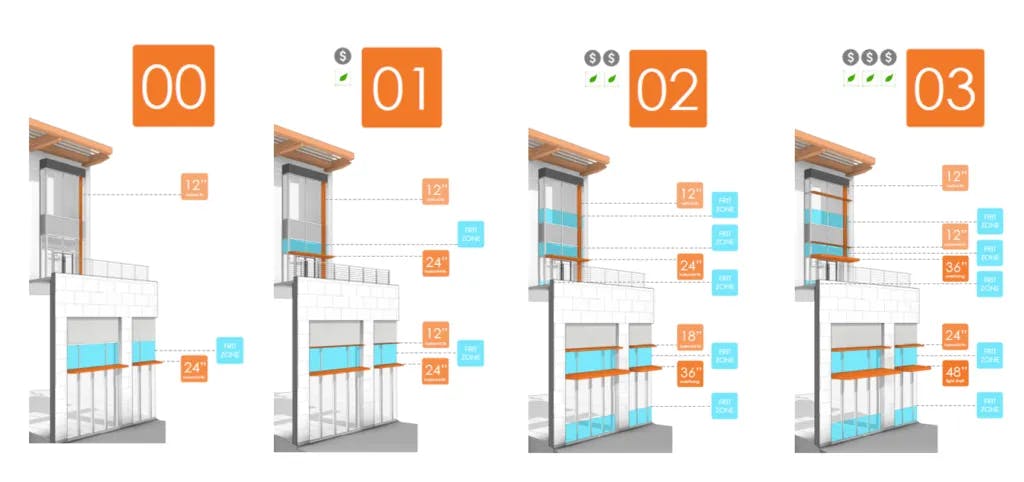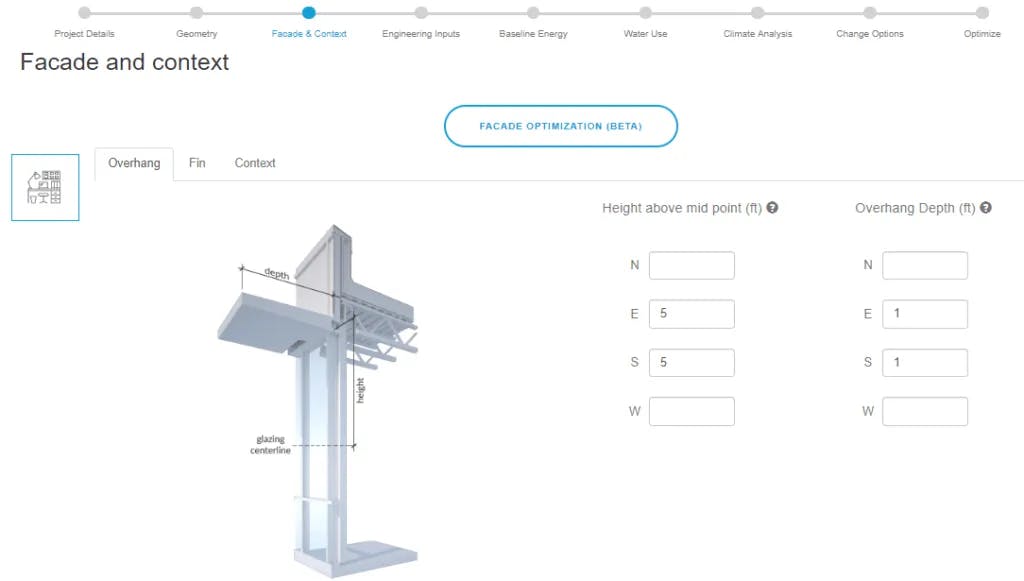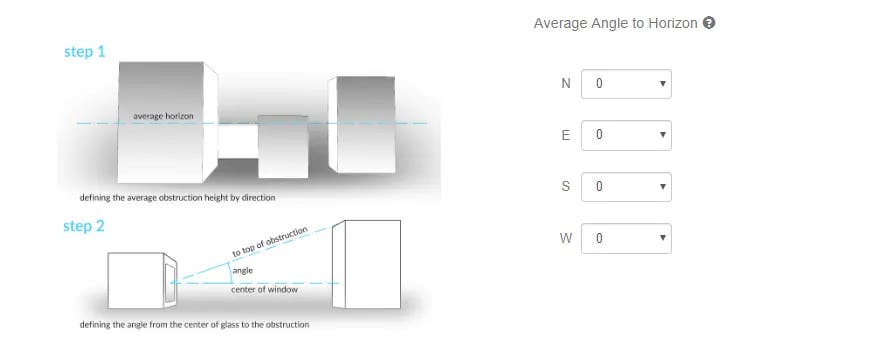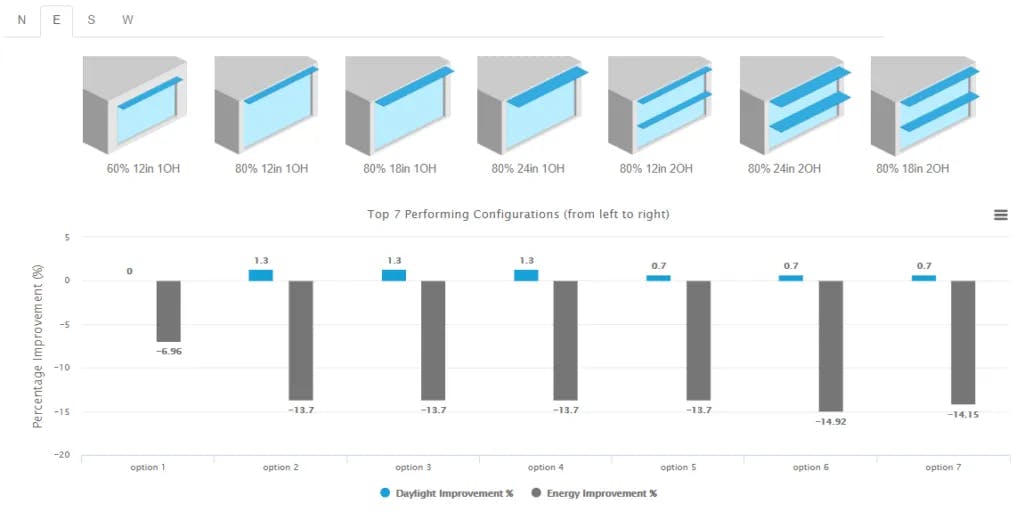Incorporating fins and overhangs into a building’s design is a vital part of optimizing energy efficiency and occupant comfort. Solar shading strategies play a significant role in reducing solar heat gain, controlling glare, and improving daylighting, all while enhancing the overall performance of a building.
With cove.tool’s Façade and Context page, users can explore different solar shading options, compare results across multiple iterations, and fine-tune their designs for the best performance outcomes. This blog will dive into how cove.tool’s shading features—like fins, overhangs, glazing percentages, and façade optimization—allow architects and designers to achieve smarter, more efficient designs.

Fins and Overhangs
cove.tool offers a Façade and Context Page (third project page) that allows you to enter in the desired/planned solar shading option for your project. You can input the depth and height of fins per façade and allows for a combination of each shading category. cove.tool also allows users to go back and forth and review the building performance results of each iteration as you continue to explore different solar shading strategies. Saving each iteration’s results will allow you to create an archive and compare which combination worked best.

Context
Context is another tool users can use to evaluate the impact of solar shading on their building performance. cove.tool’s context input is used to simulate neighboring buildings or daylight obstructions, such as a high tree canopy, to measure the impact of reduce solar radiation during certain hours of the year which would deeply impact the final EUI score. The input is limited to one value per cardinal façade direction so you should average the height and distance of the obstruction in order to get the most accurate results.

Glazing Percentages
Glazing Percentage is another cove.tool feature which can be used to evaluate solar shading in cove.tool. In the second project page, titled geometry, users in early design stages can explore WWR (window to wall ratio) in the Glazing Area input. Switching between Percentage and analog unit-input, users can evaluate the amount of glazing area different facades can have and continue through the tool to see their results. Going back and forth or using the clone tool to make multiple projects, users can compare the design of a building by it’s resulting energy performance.

Façade Optimization
Façade Prototyping is cove.tool’s preliminary facade guidance tool. Using the standard ASHRAE-140 shoebox model to run thousands of weather simulations in every climate zone in order to determine the best performing façade configurations based on daily and energy percent improvement. Once inside the Prototyping interface, each facade will have the 8 top-recommended facade configurations, each with their daylight and energy improvement results graphed below. Each option is a combination of glazing percentage (also known as WWR, window to wall ratio (40%, 60%. 80%)), with window sizes, and Spatial Daylight Autonomy (sDA) showing number of overhangs (OH) or fins(F) (#1-4), and depth of said overhangs/ fins (12in, 18in, 24in).



Passive Diagrams
cove.tool autogenerates a climate report with every cove.tool project. These diagrams can all be used to identify various passive strategies in your project based on your specific building location. This report has also been coupled with new help diagrams which can interpret the climate diagrams and recommend various solar shading strategies. For example, the Radiation by Sky Segment diagram and corresponding help diagram can be used to identify the best façade to apply shading and the ideal type of shading configuration which could be used in order to improve daylighting and beneficial radiation for your project.
By leveraging the tools provided within cove.tool—such as the Façade and Context page, glazing percentage analysis, and passive climate diagrams—users can make data-driven decisions about solar shading and building performance. From adjusting the depth and number of fins to optimizing the window-to-wall ratio, cove.tool empowers architects to iteratively refine their designs for maximum efficiency. Solar shading is no longer a guessing game but a strategic approach, with cove.tool offering clear insights into the best configuration for any project.
